Press release
Larger working spaces lead to operational savings and human resource gains
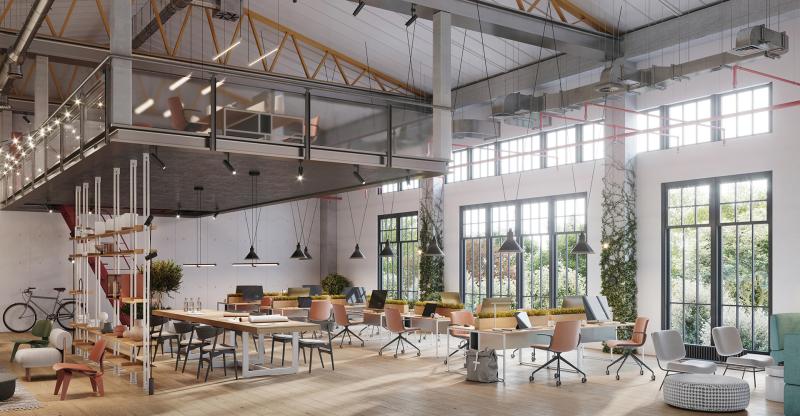
Health benefits and cost savings from larger column-free working spaces are significant for both owners and occupants.
Considerable conversation and research have been dedicated to whether open concept working environments are better for people and productivity. What is not up for debate is that open spaces offer many beneficial safety and psychological advantages that can contribute to long-term company success. Regardless if your organization is in manufacturing, fulfillment, administrative or event and entertainment categories, the potential of large open spaces contributes to a positive, favourable environment, one that maximizes the potential of everyone within it.
From the facility's construction to ongoing health benefits, cost savings from larger buildings with more open space are significant for both owners and occupants. Regardless of your industry, cost-effective buildings made from pre-engineered steel allow for large clear spans and open space that's not possible with traditional construction at such a reasonable investment. When you are looking to build your ideal working space, you need to consider building with steel. Summit Steel Buildings is your premier, one turnkey construction partner that can turn your vision into reality.
Building larger with steel engineering is an intelligent choice
Clear spans refer to the uninterrupted space between two support points, such as columns or walls, in a building. Open clear spans are an essential design feature in pre-engineered steel buildings. For business owners and planners, building large spaces with steel offers several benefits:
• Increased usable space - By eliminating columns and walls, open clear spans maximize available floor area. This creates more usable space for storage, equipment, offices and other activities.
• Cost-effectiveness - Cost-per-square foot costs drop significantly as building dimensions get larger. It's one of the economies of scale made possible by pre-engineering's affordability. Steel buildings with clear spans can be constructed more quickly and with fewer materials than traditional buildings. This translates into cost savings for owners, as well as reduced construction time and improved efficiency.
• Improved natural light and ventilation - With fewer obstructions, natural light and air can flow more freely through the building, reducing the need for artificial lighting and HVAC systems. Less energy usage leads to financial savings and a more comfortable working environment for occupants.
• Enhanced aesthetics - Open clear spans provide a modern, clean look that is highly sought after in contemporary architecture. This aesthetic appeal can add value to the building and enhance its overall public impression.
• Flexibility - Open clear spans allow for the easy reconfiguration of interior spaces without the need for load-bearing walls or columns. Building owners can customize their facilities to suit their specific needs and adapt to changing requirements over time.
Happier and more productive employees require more space to work
Open spaces in the workplace have been shown to have a variety of health benefits, including:
• Improved mental health - Exposure to natural light and views of greenery can improve mood and reduce symptoms of depression and anxiety.
• Increased physical activity - More space encourages employees to move around more often, which reduces the risk of chronic diseases such as obesity, diabetes and heart disease.
• Reduced stress - Larger working environments can provide a calming effect and reduce stress levels by providing a break from enclosed and artificially lit spaces.
• Improved productivity - Open spaces can increase collaboration and communication among employees, leading to more efficient work processes and increased productivity.
• Better air quality - Areas for plants and greenery can improve air quality by removing toxins and increasing oxygen levels.
Enhanced creativity - Stimulate imaginations by providing a change of scenery and encouraging employees to think outside the box.
Operations and human resources can both agree
Once the decision is made to build an ideal facility, management, operations and employees will all agree that more space is better. Larger spaces are not only affordable but made possible by building with pre-engineered steel buildings. Your workplace will have a positive impact on your financial bottom line as well as both physical and mental heath for employees. Larger, more open operating space leads to a more productive and enjoyable work environment.
When you're ready to expand your current business or to build your first facility, visit Summit Steel Buildings at summitsteelbuildings.com or contact us at 877-417-8335 for a free quote and to receive your preliminary drawings.
Summit Steel Buildings
970 Burrard Street, Unit 244
Vancouver, British Columbia
Canada V6Z 2R4
Office: 877-417-8335
info@summitsteelbuildings.com
www.summitsteelbuildings.com
Summit Steel Buildings is a premier manufacturing and construction supplier in the pre-engineered building industry. Their engineering team provides full stamped engineered drawings for permit and construction across North America. They fabricate their commercial and industrial steel buildings throughout multiple factories strategically located around the continent to ensure they are able to deliver inland and to any port on the east and west coasts. Please visit https://www.summitsteelbuildings.com/.
This release was published on openPR.
Permanent link to this press release:
Copy
Please set a link in the press area of your homepage to this press release on openPR. openPR disclaims liability for any content contained in this release.
You can edit or delete your press release Larger working spaces lead to operational savings and human resource gains here
News-ID: 3022816 • Views: …
More Releases from Summit Steel Buildings
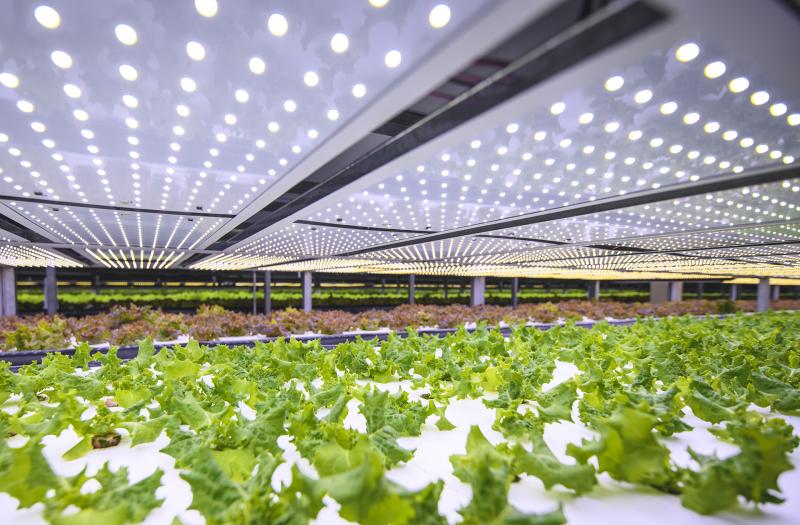
Indoor farming taking root as key to supplementing food supply
As new and existing food operations see value in growing more food inside, steel buildings have become key infrastructure in the future of farming.
As the demand for fresh year-round local produce continues to rise in Canada, companies are realizing the growth potential and increasing profitability of investing into indoor farming. Also known as precision agriculture or vertical farming, this innovative indoor growing approach to agriculture not only addresses food supply…
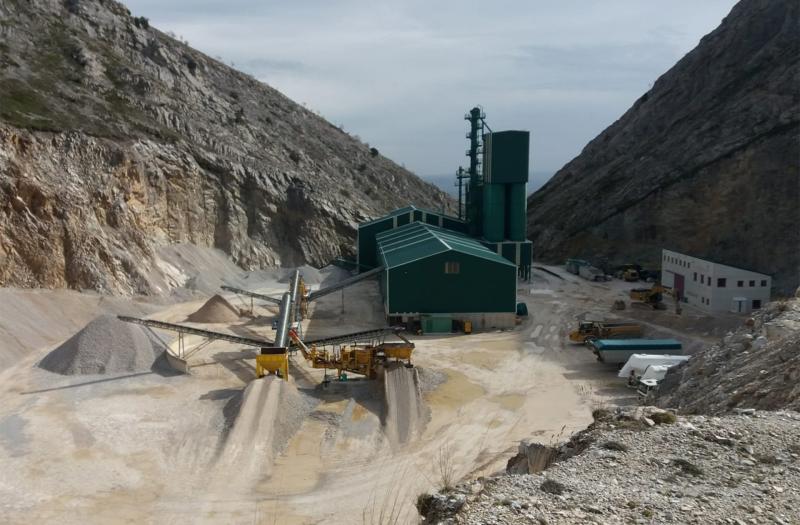
Digging into infrastructure: Pre-engineered building systems are transforming mi …
Heavy-duty steel components and pre-assembled framing sections create a gold standard for housing, storage and mineral processing facilities.
In the unforgiving landscapes of remote mining sites, traditional construction methods have given way to a revolutionary approach that delivers efficiency, speed and adaptability. Pre-engineered building systems are reshaping how mining operations establish their critical infrastructure, offering solutions that are as robust as they are intelligent.
Mining operations require efficient and optimized solutions for…
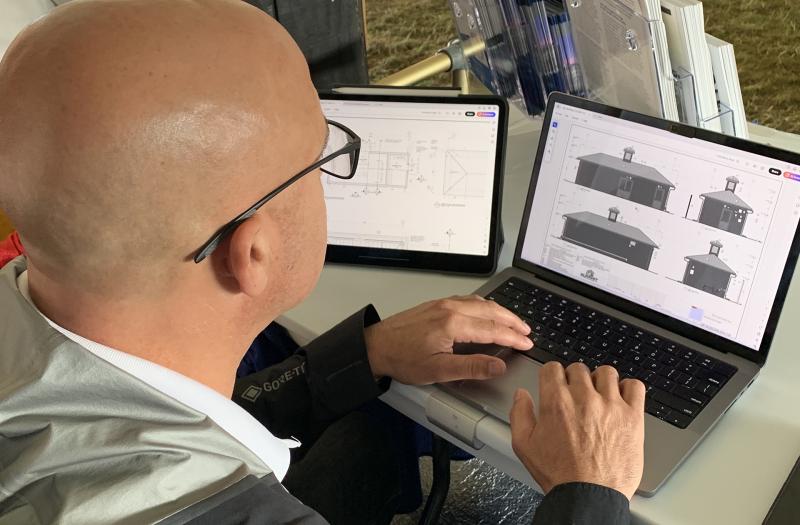
Industrial Building Quotes: Free Preliminary Drawings
Empowering clients with detailed visuals. Summit Steel Buildings always offers complimentary engineering drawings with every prepared quote. Let's look at how these better serve clients.
At Summit Steel Buildings, we believe in transparency and efficiency from the very beginning of your project. That's why we provide complimentary engineering drawings with every prepared quote. But what exactly are these preliminary drawings, and how do they benefit our clients?
A REAL-WORLD EXAMPLE
Recently, a…
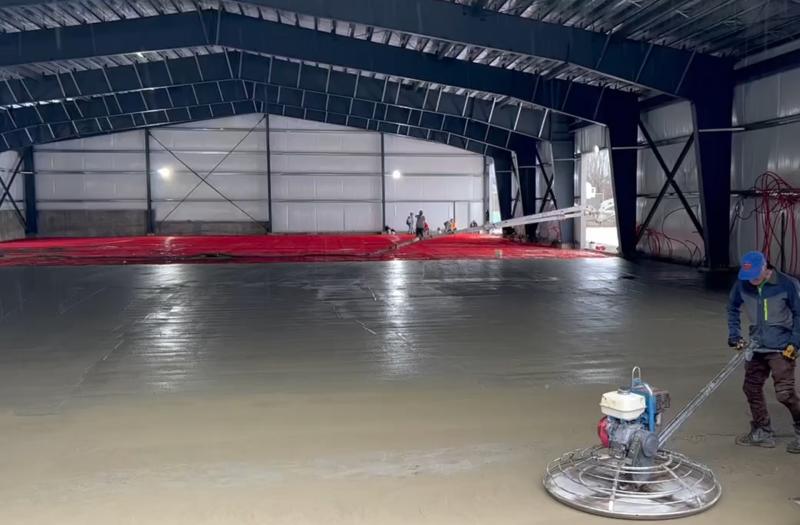
Understanding Concrete Foundations for Metal Buildings
Not every builder provides complete turnkey construction for their steel structures. Summit Steel Buildings does total projects from start to finish, including all foundation and concrete work to reduce complications and effort for clients.
When it comes to constructing steel buildings, one of the most critical aspects is the foundation. The foundation ensures the stability, strength, and longevity of the structure. Concrete foundations are commonly used due to their durability and…
More Releases for Building
U.S. Pre-engineered Metal Building Market Set for Explosive Growth| Star Buildin …
Archive Market Research published a new research publication on "U.S. Pre-engineered Metal Building Market" with 230+ pages and enriched with self-explained Tables and charts in presentable format. In the Study you will find new evolving Trends, Drivers, Restraints, Opportunities generated by targeting market associated stakeholders. The growth of the U.S. Pre-engineered Metal Building market was mainly driven by the increasing R&D spending across the world. Some of the key players…
Wireless Building Management System Know Your Building™
The world's most comprehensive Wireless Building Management System revolutionizing how we monitor, manage and monetise the real estate industry. It is an interplay of Hardware & Software.
Know Your Building™ is the progression of traditional building management and automation systems into an informative system. Using Know Your Building™ every kind of stakeholder in a building can derive value, from every point of a building like never before.
3rd Floor, Wework Chromium, Jogeshwari…
Global Building Automation & Control Systems (BACS) Market 2019 – ABB, Honeywe …
Global ABS Sensor Market report is a concise study which extensively covers all the market statistics of ABS Sensor Industry. All the business trends, product portfolio, business tactics, and ABS Sensor industry landscape view is explained. The comprehensive research methodology and verified data sources will lead to data accuracy, authenticity, and reliability. The statistical data and ABS Sensor industry verticals presented in this report will lead to informed decision making.
The…
Global Building Automation & Control Systems (BACS) Market 2019 – ABB, Honeywe …
Global Building Automation & Control Systems (BACS) Market report include current market scenario and offers a comprehensive analysis on Building Automation & Control Systems (BACS)industry, standing on the readers’ perspective, delivering detailed market data and understanding insights. It comprises inclusive important points that significantly affect the growth of the market at a global level. It analyzes present scenario along with future trends in the market. The report is made after…
Building Automation & Control System Market Insights and Forecast to 2025 | Hone …
Recent research and the current scenario as well as future market potential of "Global Building Automation & Control System Market Insights, Forecast to 2025" globally.
This report presents the worldwide Building Automation & Control System market size (value, production and consumption), splits the breakdown (data status 2013-2018 and forecast to 2025), by manufacturers, region, type and application.
This study also analyzes the market status, market share, growth rate, future trends, market drivers,…
BUILDING SYSTEMS INTEGRATION AND BUILDING INTREGRATED SOLAR SYSTEMS
Optimizing energy performance in buildings requires an integrated approach to building systems design, analysis and implementation. Building-integrated Solar Systems (BISS) is an increasingly popular approach for using the building skin as a means to harvest solar energy.
More recent techniques involve systems of lighting, lighting controls, sensors and shading devices all integrated with the building skin, and in turn integrated with the building HVAC systems. Such design strategies can reduce heat…